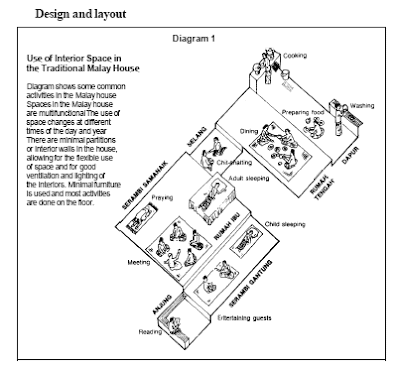Introduction
on Malay Houses
The traditional Malay house is one of the richest components of
Malaysia's cultural heritage. It is custom made to express the way of life of
its inhabitants. It is also designed to suit the warm and humid climate and for
optimal and multifunctional use of space. Its design is also flexible and uses
an addition system that allows the house to be extended to meet the growing
needs of each family. The
Islamic religion and hierachy plays a part in the building of the house. They
are usually contructed with timber, wood and bamboo. The primary structure
where most activities are done is called the Rumah ibu and the secondary
structure where all the cooking and washing is done is called the Rumah Dapur.
There are usually carvings and ornamentations on the window panels and doors.
Floral, geometric and nature designs, as well as islamic calligraphy are also
present.
Origins of selected house
The bumbung Panjang Is
one the the most common and oldest malay houses. It has a long gable roof which
is supported by kingposts. Its roof is made of attap. The complexity of the
long roof is a sign of the status of the user. Like other malay houses, It has
a addition system and extension to meet the growing needs of the family. This
houses were once built to host many families, each in its own 'apartment' with
common wide veranda linking the front.
Kingposts
Climate responsive design
Due to heavy monsoon rains, the roofs of the Malay vernacular houses are
very steep. In some places, flooding occurs after heavy rainfalls. To solve
this problem, some houses have used timber stilts to elevate the building above
the ground level. The warm climate also effects the style of the Malay
vernacular architecture. For ventilation purposes, many buildings have large
openings on the sides and grilles are provided at high level in gable ends.
Houses raised on stilts are provided with better natural ventilation. The elevated floor, supported by stilts is
protected from natural disasters like floods , as well as from wild animals.
The vacant area below the house also allows fresh air to circulate .
Building and construction techniques
The early Malay houses
were built with round wooden pillars. These pillars were grooved slightly in
order to support the beams of the house. The joints of the pillars, floor and roof
of the house were secured with cane or creeper. For the walls, either split and
flattened bamboo or wickerwork, were used. The roof of the house was covered
with woven leaves from sago or nipah palms. Thus, the traditional Malay house
was built with its characteristically simple appearance before it developed in
size and complexity.The pillars of the house were shaped with an axe. The
joints at the pillars and roof were no longer tied, it is a hole was bored and
a dowel and wedge were
inserted to ensure that the pillars and roof were firm and stable.
At the head of each pillar, proections were made and these were fitted into
holes made in the crossbar.
Typical building plans ,
layout and functional designs
Serambi Samanaik which is the main and
highest house and the first to be built. The Anjung is the entrance and porch
area. The Serambi Gantung is a verandah and is at all lower level. The Lepau is
a fringe and is at a lower area to display souvenirs and collections.
Typical
building plans
Functional designs










No comments:
Post a Comment