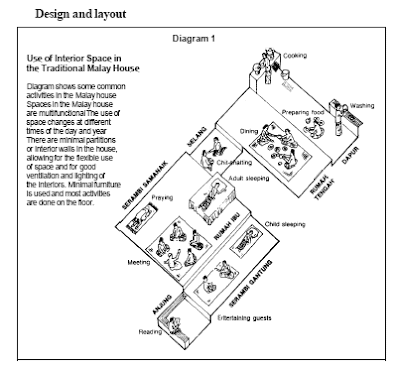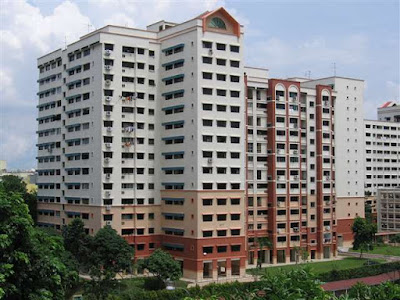future designer
Wednesday, 25 January 2012
Wednesday, 4 January 2012
Tuesday, 3 January 2012
Malay House
Introduction
on Malay Houses
The traditional Malay house is one of the richest components of
Malaysia's cultural heritage. It is custom made to express the way of life of
its inhabitants. It is also designed to suit the warm and humid climate and for
optimal and multifunctional use of space. Its design is also flexible and uses
an addition system that allows the house to be extended to meet the growing
needs of each family. The
Islamic religion and hierachy plays a part in the building of the house. They
are usually contructed with timber, wood and bamboo. The primary structure
where most activities are done is called the Rumah ibu and the secondary
structure where all the cooking and washing is done is called the Rumah Dapur.
There are usually carvings and ornamentations on the window panels and doors.
Floral, geometric and nature designs, as well as islamic calligraphy are also
present.
Origins of selected house
The bumbung Panjang Is
one the the most common and oldest malay houses. It has a long gable roof which
is supported by kingposts. Its roof is made of attap. The complexity of the
long roof is a sign of the status of the user. Like other malay houses, It has
a addition system and extension to meet the growing needs of the family. This
houses were once built to host many families, each in its own 'apartment' with
common wide veranda linking the front.
Kingposts
Climate responsive design
Due to heavy monsoon rains, the roofs of the Malay vernacular houses are
very steep. In some places, flooding occurs after heavy rainfalls. To solve
this problem, some houses have used timber stilts to elevate the building above
the ground level. The warm climate also effects the style of the Malay
vernacular architecture. For ventilation purposes, many buildings have large
openings on the sides and grilles are provided at high level in gable ends.
Houses raised on stilts are provided with better natural ventilation. The elevated floor, supported by stilts is
protected from natural disasters like floods , as well as from wild animals.
The vacant area below the house also allows fresh air to circulate .
Building and construction techniques
The early Malay houses
were built with round wooden pillars. These pillars were grooved slightly in
order to support the beams of the house. The joints of the pillars, floor and roof
of the house were secured with cane or creeper. For the walls, either split and
flattened bamboo or wickerwork, were used. The roof of the house was covered
with woven leaves from sago or nipah palms. Thus, the traditional Malay house
was built with its characteristically simple appearance before it developed in
size and complexity.The pillars of the house were shaped with an axe. The
joints at the pillars and roof were no longer tied, it is a hole was bored and
a dowel and wedge were
inserted to ensure that the pillars and roof were firm and stable.
At the head of each pillar, proections were made and these were fitted into
holes made in the crossbar.
Typical building plans ,
layout and functional designs
Serambi Samanaik which is the main and
highest house and the first to be built. The Anjung is the entrance and porch
area. The Serambi Gantung is a verandah and is at all lower level. The Lepau is
a fringe and is at a lower area to display souvenirs and collections.
Typical
building plans
Functional designs
Evolution and Development of HDB flat design
The Evolution and Development
There are five
generations of layout designs for the building layout design. It is on the changes based on the design
philosophies, the policies and then the strategies.
The first generation
of the layout design is the basic design (1960 to 1966). It is being built with
simple slab blocks with exterior access of corridors with only one layer of
flats lined along; each flat is being designed in a way which allows
cross-ventilation. Some of the early developments in the towns are Queenstown, Kampong
Tiong bahru Estate.
A HDB flat at Queenstown
The
second generation of the layout design is the introduction of built form
variety from 1967 to 1976.
During
the 1967, the population in Singapore is very limited. The Design and Research
Unit was set up within the HDB in 1969 to standardise the building layout
design in the year of 1973. The population declined and thus the development of
the HDB flats was relaxed and more open space was provided.
In
the 1968, the Queenstown neighbourhood 4 is introduced due to the demand for
greater privacy. However on each floor, there are only four units each
clustering around the lift core which made living uneasy.
Examples of 4 flats in a
HDB building
During the same period of
time, different height variations of buildings were introduced in order to
provide space for the ground level. Buildings
were constructed in many different levels like 20 storeys high to 24 storeys
high. The different forms of buildings in the town helps create the town’s
identity and enhance the look of the town.
Built form as means
for holistic urban design during the 1977 to 1981 is the third generation evolution
of the HDB buildings.
This generation was by building the HDBs through the introduction
of concept. The buildings focuses on a certain activity centre like for
example, children’s playground, basketball courts and even exercising area. All
these building are built in different heights and by having a variety of high
and low buildings; it allows different spacing between the buildings and it
also creates a variety of very interesting spaces.
Asia Insurance building
Interesting spaces and heights
Comparing with those in the
previous generation, the layout plans in this generation seems to be more rigid
and orthogonal; some examples are the Yishun and Hougang buildings. These
buildings have rather rigid layouts and that the buildings are closer and the
spacing is tightened together and thus making the space of the flats bigger and
hence portraying a concept of cells being branched out in different directions.
Branching
out in different ways; all the spaces are tighter together like a cell.
There are three categories of
the architecture design. The first category consists of special designs where
the building to face the seas or natural vegetation or places of beautiful scenery.
The second category consists of buildings with protruding or distinctive forms
to give the building identity along the perimeters of the roads or distinctive
forms and located along the perimeters of expressways, major roads and vista
points. The third category consists of buildings which has basic prototype
designs through models in different scales than finally building them to the
real scale building.
During the fifth
generation, there is a diversification of design and designers. In this
generation, the Design-and-Built Scheme is introduced in 1991 and the Design
Plus scheme in 1995. The HDBs have a larger range of varieties where not only
the exteriors are built; the interior space is also designed for the buyers
thus giving a larger and wider range of varieties. One-third of all public
housing would be Design-and-Build flats, another one-third would be Design Plus
flats, and the rest would be standard HDB flats. This helps to make the choices
of HDBs a much wider choices and also feed in to the buyer’s needs. Each of the
blocks would be grouped into small estates and each bock will normally have an
integrated car park.
Current HDB flats
A typical HDB building's FLOOR PLAN:
Construction techniques
During the 1980s,
HDB adopted Pre-fabrication technologies. This reduced construction time and
manual labor. Partition walls, windows, doors and other fittings were mass
produced in factories and transported to site to be assembled together. And the
structural elements were cast on site. The depth of a building is about 2 times
the height of the height of the building itself in order to support the whole
building preventing it from collapsing.
Construction site
Functional designs:
The HDB uses a Utilitarian and efficient method of design. This makes
the building of the flats to be fast, affordable and compact. Early flats were
1, 2 and 3-room types. Individual units are linked by common corridors and are
vertically connected by staircases and elevators. Each unit is wired with
telecommunications network and allocated mail boxes. They are also equipped
with basic amenities such as electricity, water kitchen and sanitation. The
first level of the block is usually a void deck for communal activities and
interaction.
Living Room
Kitchen functions
HDB buildings
History of HDB:
After Singapore was
granted self-governance, many people do not have a place to live due to the
damages caused by World War II. Many people were living in unhygienic places
and were all crowded together in a small environment and there was no proper
sanitation. While only 9 percent of the Singaporeans stayed in government
flats. Thus there were many health and sanitation problems. During the 1947, there were very little high
rise buildings as it was expensive to construct one because Singapore was still
weak in economy. The shortage of houses still remains a serious problem even
until 1959.
 |
Post war problems |
Post war war-problems
During the 1920s, the
British colonial set up the Singapore Improvement Trust (SIT). Within 32 years,
only 23,000 houses were built because the construction of building was very
slow and the population was growing fast, thus another solution is needed to
solve the problem of slow construction.
In 1st February 1960,
the Housing Development Board (HDB) was formed to take over the Singapore
Improvement Trust. The purpose of establishing the HDB was to take charge of the
development of housing in Singapore. During the early years, HDB’s objective
was to s build houses which as low in cost for Singaporeans who have a
low-income in order to tackle with the problem of the huge amount of housing
shortage.
After post war problems
Within three years,
HDB build more than 21,000 flats. Until the 1965, 54,000 flats were built.
Today, more 85 percent of the Singaporeans lived in HDB flats. 5 types of HDB
flats for people of different income were established, starting from a 1 room
flat (studio flat) to a five room flat (Three bedrooms, a living room and a
dining room or study room. From the mid-80s the 4 room flats is the most
popular among the people. Thus many 4 room flats were built. The flats are
taller and were equipped with elevators which made it more convenient for the
people who are living in that HDB flat.
The modern HDB flats nowadays
There
are three important fundamentals are the strategy approach towards the public
housing for the HDBs.
Secondly, the total approach to housing was also adopted starting from planning, design then to land assembly then finally construction. The housing task was being organised as a whole through allocation, management and maintenance.
Lastly, which is the most important in all the three fundamentals is that government support is very important. In terms of political and financial commitment, and legislation has helped put the early public housing programme on the right track to housing the nation.
Subscribe to:
Posts (Atom)



































