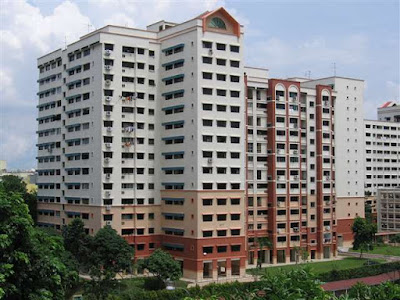The Evolution and Development
There are five
generations of layout designs for the building layout design. It is on the changes based on the design
philosophies, the policies and then the strategies.
The first generation
of the layout design is the basic design (1960 to 1966). It is being built with
simple slab blocks with exterior access of corridors with only one layer of
flats lined along; each flat is being designed in a way which allows
cross-ventilation. Some of the early developments in the towns are Queenstown, Kampong
Tiong bahru Estate.
A HDB flat at Queenstown
The
second generation of the layout design is the introduction of built form
variety from 1967 to 1976.
During
the 1967, the population in Singapore is very limited. The Design and Research
Unit was set up within the HDB in 1969 to standardise the building layout
design in the year of 1973. The population declined and thus the development of
the HDB flats was relaxed and more open space was provided.
In
the 1968, the Queenstown neighbourhood 4 is introduced due to the demand for
greater privacy. However on each floor, there are only four units each
clustering around the lift core which made living uneasy.
Examples of 4 flats in a
HDB building
During the same period of
time, different height variations of buildings were introduced in order to
provide space for the ground level. Buildings
were constructed in many different levels like 20 storeys high to 24 storeys
high. The different forms of buildings in the town helps create the town’s
identity and enhance the look of the town.
Built form as means
for holistic urban design during the 1977 to 1981 is the third generation evolution
of the HDB buildings.
This generation was by building the HDBs through the introduction
of concept. The buildings focuses on a certain activity centre like for
example, children’s playground, basketball courts and even exercising area. All
these building are built in different heights and by having a variety of high
and low buildings; it allows different spacing between the buildings and it
also creates a variety of very interesting spaces.
Asia Insurance building
Interesting spaces and heights
Comparing with those in the
previous generation, the layout plans in this generation seems to be more rigid
and orthogonal; some examples are the Yishun and Hougang buildings. These
buildings have rather rigid layouts and that the buildings are closer and the
spacing is tightened together and thus making the space of the flats bigger and
hence portraying a concept of cells being branched out in different directions.
Branching
out in different ways; all the spaces are tighter together like a cell.
There are three categories of
the architecture design. The first category consists of special designs where
the building to face the seas or natural vegetation or places of beautiful scenery.
The second category consists of buildings with protruding or distinctive forms
to give the building identity along the perimeters of the roads or distinctive
forms and located along the perimeters of expressways, major roads and vista
points. The third category consists of buildings which has basic prototype
designs through models in different scales than finally building them to the
real scale building.
During the fifth
generation, there is a diversification of design and designers. In this
generation, the Design-and-Built Scheme is introduced in 1991 and the Design
Plus scheme in 1995. The HDBs have a larger range of varieties where not only
the exteriors are built; the interior space is also designed for the buyers
thus giving a larger and wider range of varieties. One-third of all public
housing would be Design-and-Build flats, another one-third would be Design Plus
flats, and the rest would be standard HDB flats. This helps to make the choices
of HDBs a much wider choices and also feed in to the buyer’s needs. Each of the
blocks would be grouped into small estates and each bock will normally have an
integrated car park.
Current HDB flats
A typical HDB building's FLOOR PLAN:
Construction techniques
During the 1980s,
HDB adopted Pre-fabrication technologies. This reduced construction time and
manual labor. Partition walls, windows, doors and other fittings were mass
produced in factories and transported to site to be assembled together. And the
structural elements were cast on site. The depth of a building is about 2 times
the height of the height of the building itself in order to support the whole
building preventing it from collapsing.
Construction site
Functional designs:
The HDB uses a Utilitarian and efficient method of design. This makes
the building of the flats to be fast, affordable and compact. Early flats were
1, 2 and 3-room types. Individual units are linked by common corridors and are
vertically connected by staircases and elevators. Each unit is wired with
telecommunications network and allocated mail boxes. They are also equipped
with basic amenities such as electricity, water kitchen and sanitation. The
first level of the block is usually a void deck for communal activities and
interaction.
Living Room
Kitchen functions










No comments:
Post a Comment